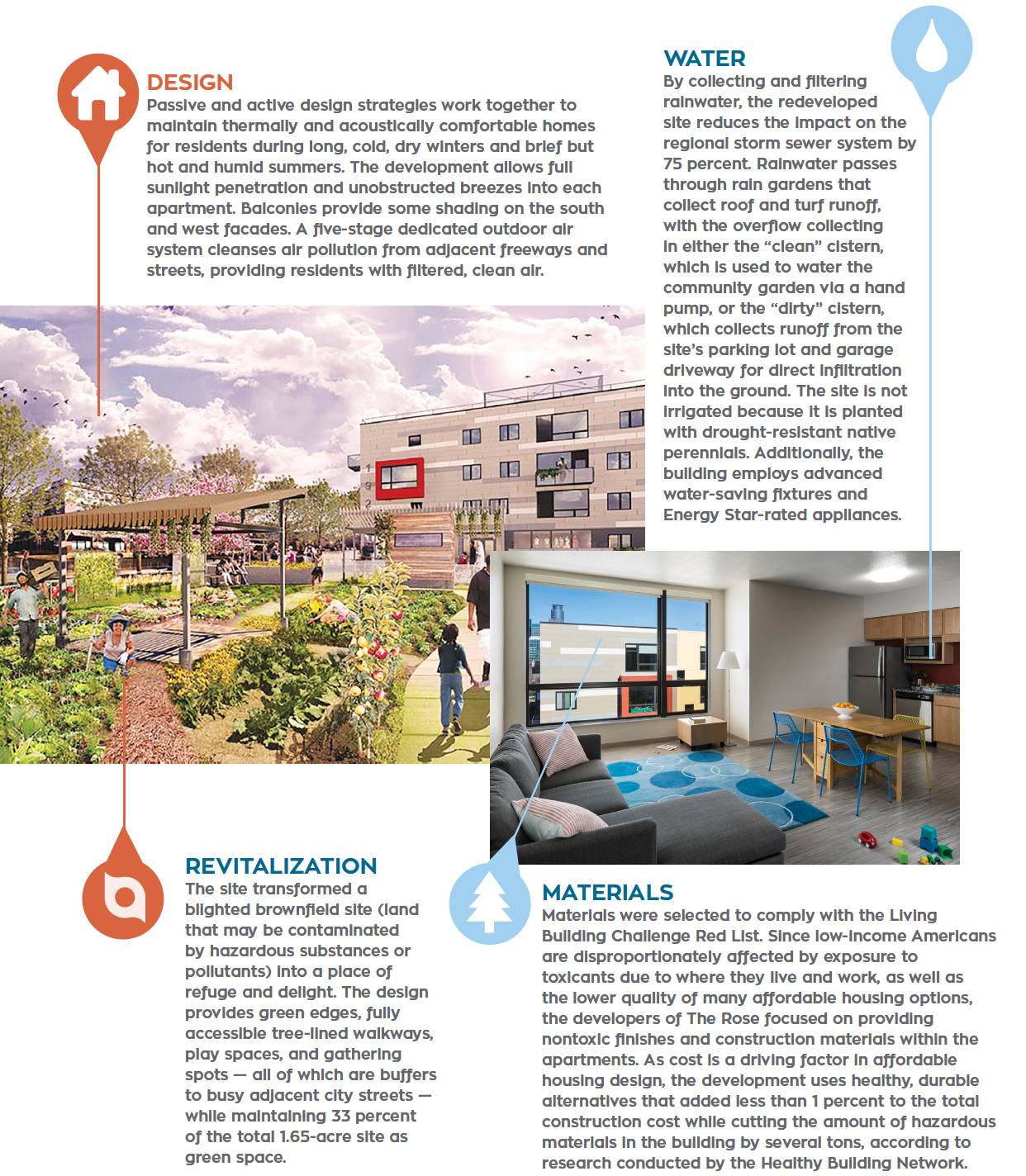AT A GLANCE
Location: Minneapolis, MN
First Occupancy: October 2015
Total Square Feet: 147,000
Monthly Affordable Rate for Two Bedroom Unit: $907 (Market Rate: $1,600 – $1,700)
In one of Minneapolis’ poorest neighborhoods sits an exemplary model for sustainable, affordable urban development. The Rose, co-developed by Hope Community and Aeon, provides 47 affordable and 43 market-rate apartments, along with underground parking, a variety of outdoor spaces designed to encourage activity for adults and children, and a 5,000-square-foot urban garden used for community food production programming for the entire neighborhood.
The original vision for The Rose was to invigorate the four blighted corners of Portland and Franklin Avenues for existing community residents of the Phillips neighborhood of Minneapolis. This area has historically welcomed waves of immigrants: first northern-central Europeans, then African-Americans and Latinos, and now East African refugees. The project welcomes and supports this renewal while attempting to fight gentrification by providing varied housing options ranging from seven transitional studios for homeless individuals to one-, two-, and three-bedroom apartments for singles and families.
Hope Community and Aeon used the Living Building Challenge as a framework for the design process, and still hope to potentially achieve Petal Certification. Factors like equity (initiatives that provide equitable access regardless of an individual’s background, age, class, race, gender, or sexual orientation) and beauty were just as important as energy and water usage reduction. The designers sought to make many small improvements that added up to significant, sustainable gains while still not costing a lot of money.

DESIGN
Passive and active design strategies work together to maintain thermally and acoustically comfortable homes for residents during long, cold, dry winters and brief but hot and humid summers. The development allows full sunlight penetration and unobstructed breezes into each apartment. Balconies provide some shading on the south and west facades. A five-stage dedicated outdoor air system cleanses air pollution from adjacent freeways and streets, providing residents with filtered, clean air.
REVITALIZATION
The site transformed a blighted brownfield site (land that may be contaminated by hazardous substances or pollutants) into a place of refuge and delight. The design provides green edges, fully accessible tree-lined walkways, play spaces, and gathering spots — all of which are buffers to busy adjacent city streets — while maintaining 33 percent of the total 1.65-acre site as green space.
WATER
By collecting and filtering rainwater, the redeveloped site reduces the impact on the regional storm sewer system by 75 percent. Rainwater passes through rain gardens that collect roof and turf runoff, with the overflow collecting in either the “clean” cistern, which is used to water the community garden via a hand pump, or the “dirty” cistern, which collects runoff from the site’s parking lot and garage driveway for direct infiltration into the ground. The site is not irrigated because it is planted with drought-resistant native perennials. Additionally, the building employs advanced water-saving fixtures and Energy Star-rated appliances.
MATERIALS
Materials were selected to comply with the Living Building Challenge Red List. Since low-income Americans are disproportionately affected by exposure to toxicants due to where they live and work, as well as the lower quality of many affordable housing options, the developers of The Rose focused on providing nontoxic finishes and construction materials within the apartments. As cost is a driving factor in affordable housing design, the development uses healthy, durable alternatives that added less than 1 percent to the total construction cost while cutting the amount of hazardous materials in the building by several tons, according to research conducted by the Healthy Building Network.




